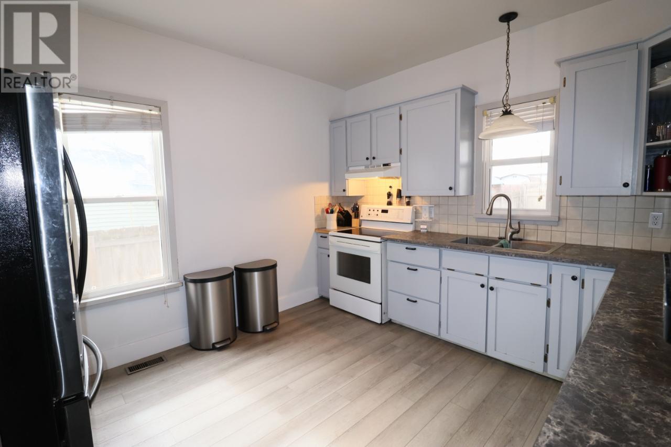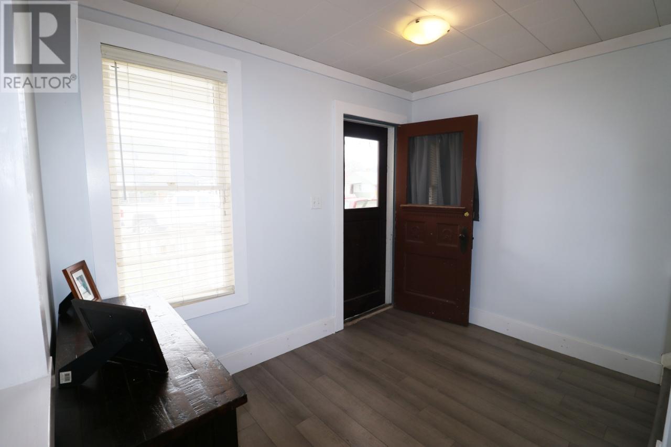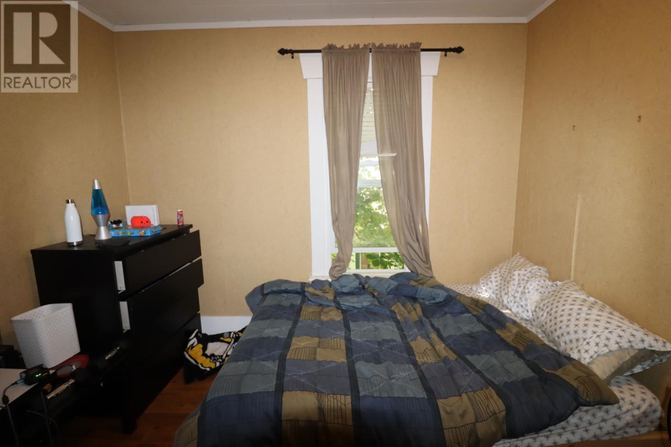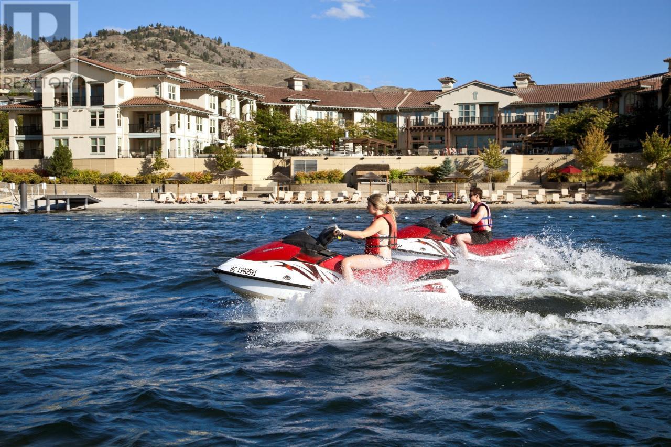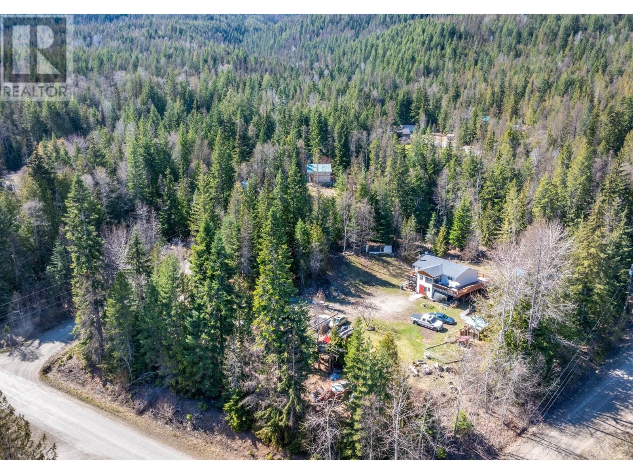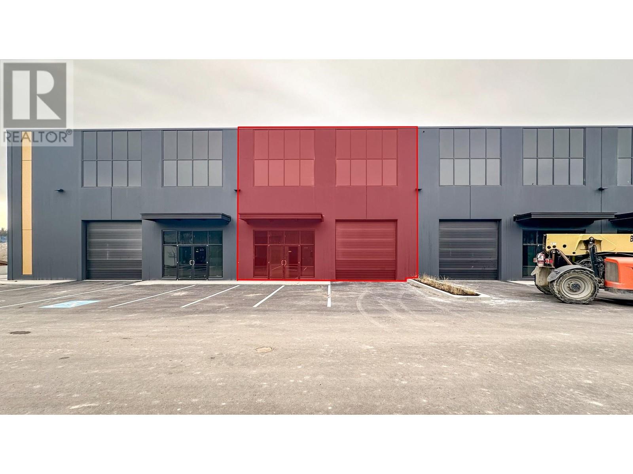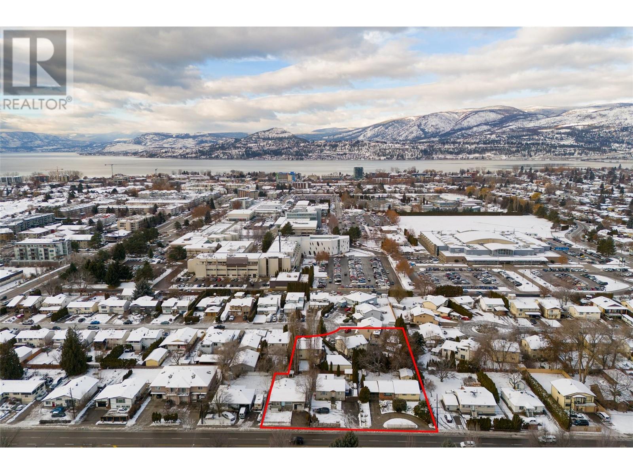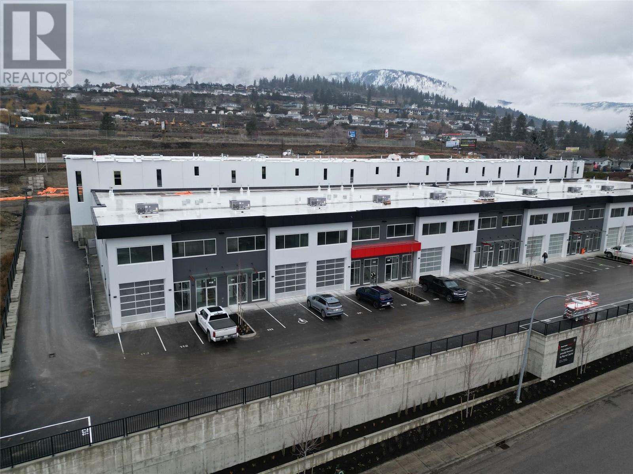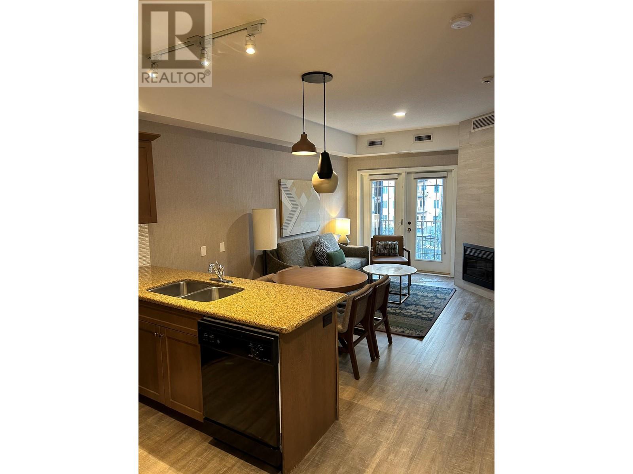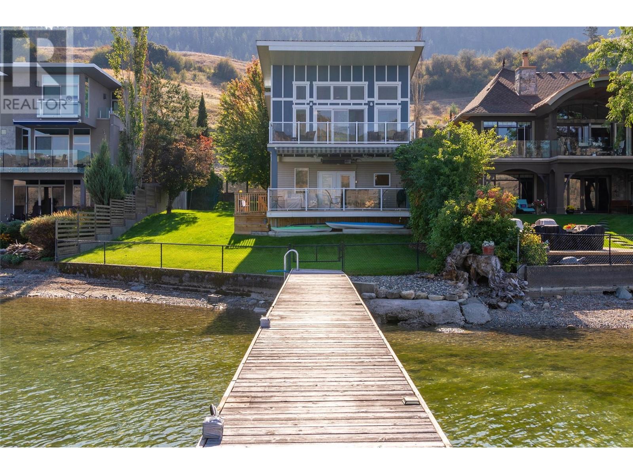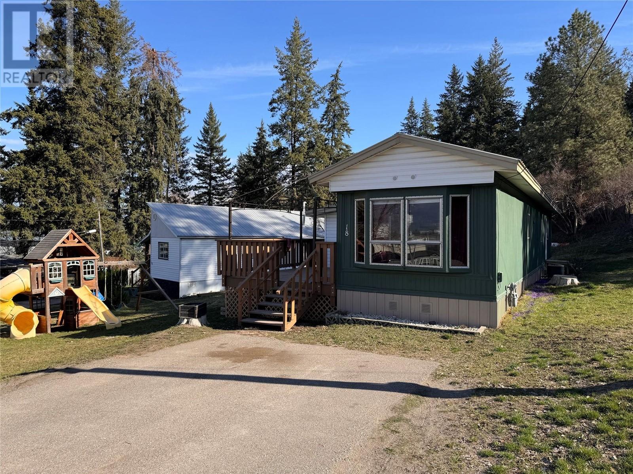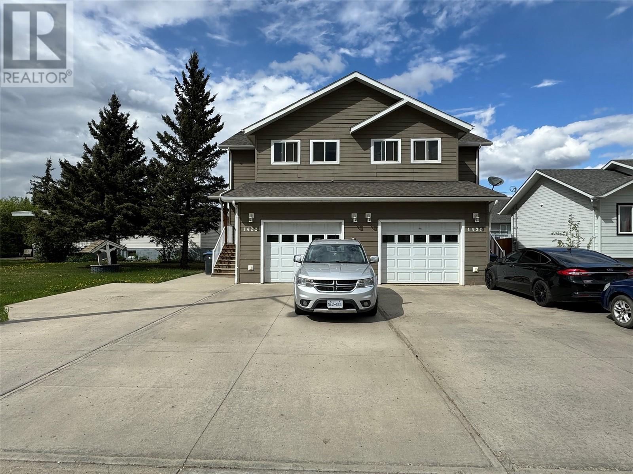7357 9TH Street
Grand Forks, British Columbia V0H1H0
$449,000
ID# 2479898
| Bathroom Total | 2 |
| Bedrooms Total | 4 |
| Half Bathrooms Total | 1 |
| Year Built | 1900 |
| Flooring Type | Hardwood, Laminate, Tile |
| Heating Type | Forced air |
| Primary Bedroom | Second level | 13'3'' x 9'3'' |
| Bedroom | Second level | 11'3'' x 9'9'' |
| Bedroom | Second level | 12'8'' x 9'4'' |
| Bedroom | Second level | 12'0'' x 9'7'' |
| 4pc Bathroom | Second level | Measurements not available |
| Living room | Main level | 13'4'' x 12'3'' |
| Foyer | Main level | 10'2'' x 7'1'' |
| Dining room | Main level | 14'11'' x 13'4'' |
| Kitchen | Main level | 12'7'' x 12'2'' |
| 2pc Bathroom | Main level | Measurements not available |
YOU MIGHT ALSO LIKE THESE LISTINGS
Previous
Next








